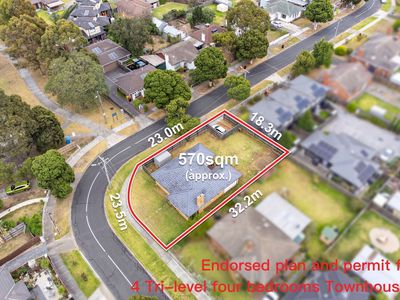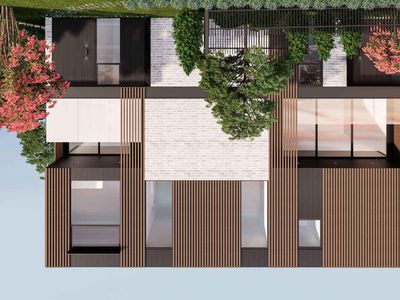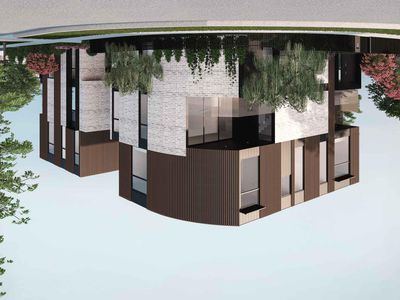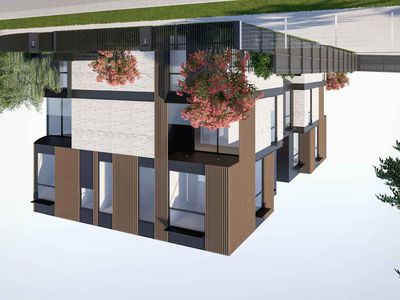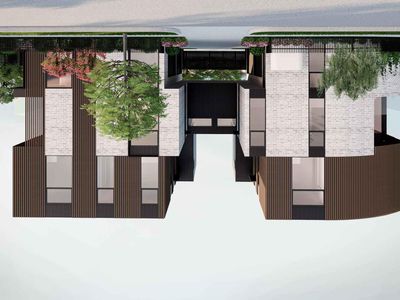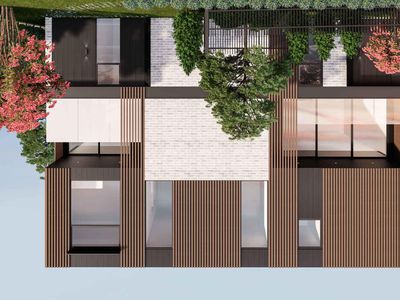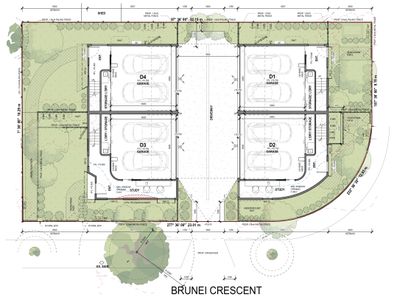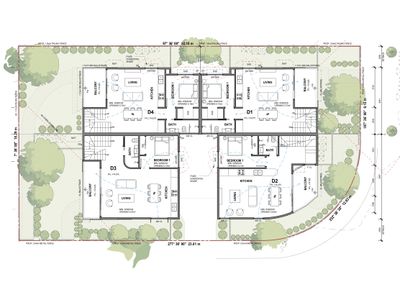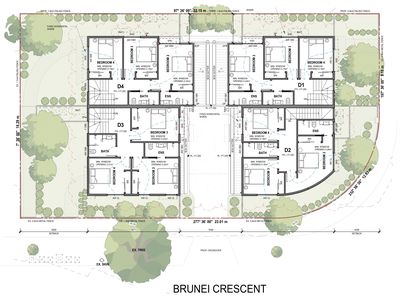This spacious home offers immediate appeal with a flexible floor plan. It features a large lounge opening to a dining area, four bedrooms, a spacious kitchen with gas/electric cooking facilities, a functional bathroom, an adjoining laundry, and a secure rear yard with a decked area. Additionally, it includes heating and cooling systems and a storage shed.
- Endorsed plan and permit for 4 Tri-level four bedrooms Townhouses.
- Morden design and large living floor plan
- 570m2 approx with curve frontage approx
- Currently leased at $1,738 pcm
- nearby: Northland Shopping Centre, La Trobe Uni, Charles La Trobe P-12 College
Full detailed documents will send by request.

