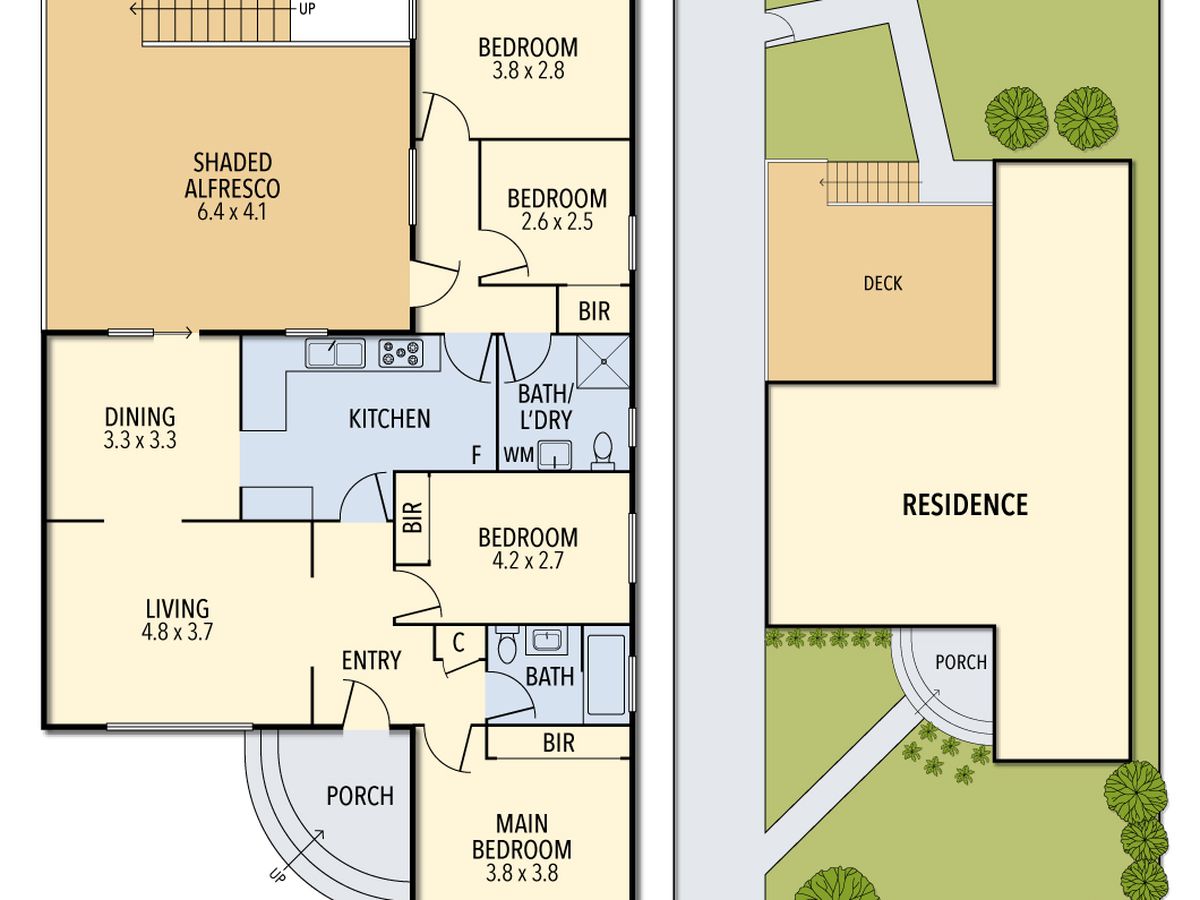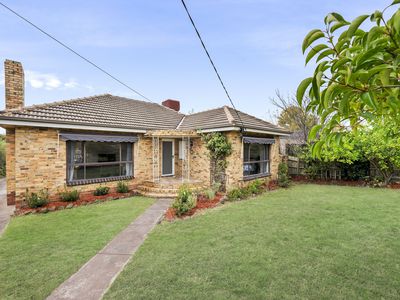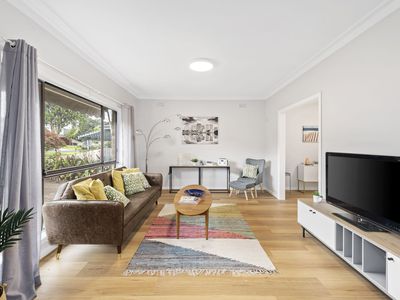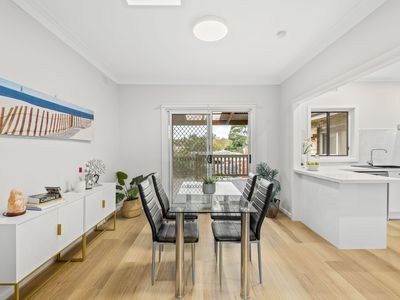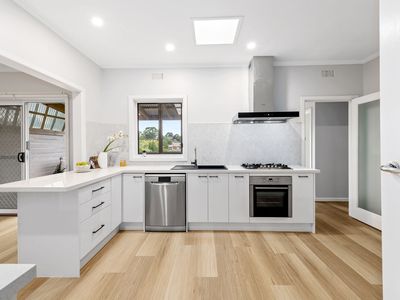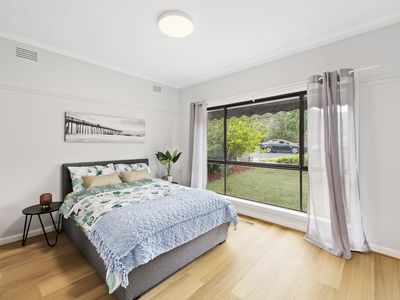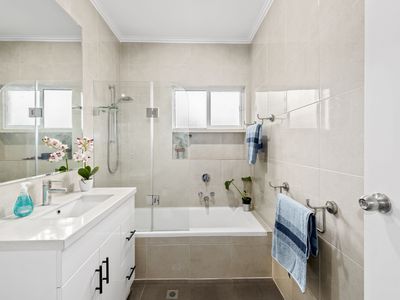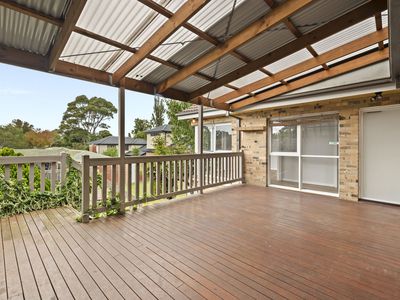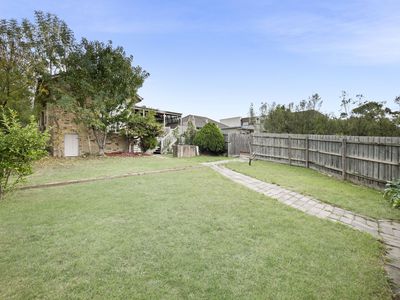Infused with a warm ambience, bathed in natural light, freshly painted and accented by beautiful timber-style floorboards this stylishly updated four bedroom two bathroom residence, at the front of only two can accommodate the whole family. Offering enticing indoor-outdoor living, the abode on land of 534 sqm (approx.) is a short stroll to the train station and Mount Waverley Linear Reserve while close to schools, cafes and shops offering a lifestyle of ease. A generous living space flows to an inviting dining area connecting to a fabulous all-weather alfresco deck overlooking the leafy neighbourhood ideal for entertaining or just relaxing. Adjoining the dining area, the smart stone-featured kitchen is well-appointed with stainless steel appliances including a 5-burner cooktop and crisp white soft-close cabinetry. The robed main bedroom and three further bedrooms (two robed) share two luxe fully-tiled bathrooms, one with laundry fittings. Features include no owners corporation, ducted heating/cooling, lush rear garden, outdoor blinds and garage with rear yard access.
Walk to Mount Waverley Primary School and in the coveted Mount Waverley Secondary College catchment while excellently situated to public transport, Holy Family Primary School, Mount Waverley shops, Chadstone Shopping Centre, the Glen Shopping Mall and the Monash Freeway (M1).
Floor Plan
Floorplan 1
