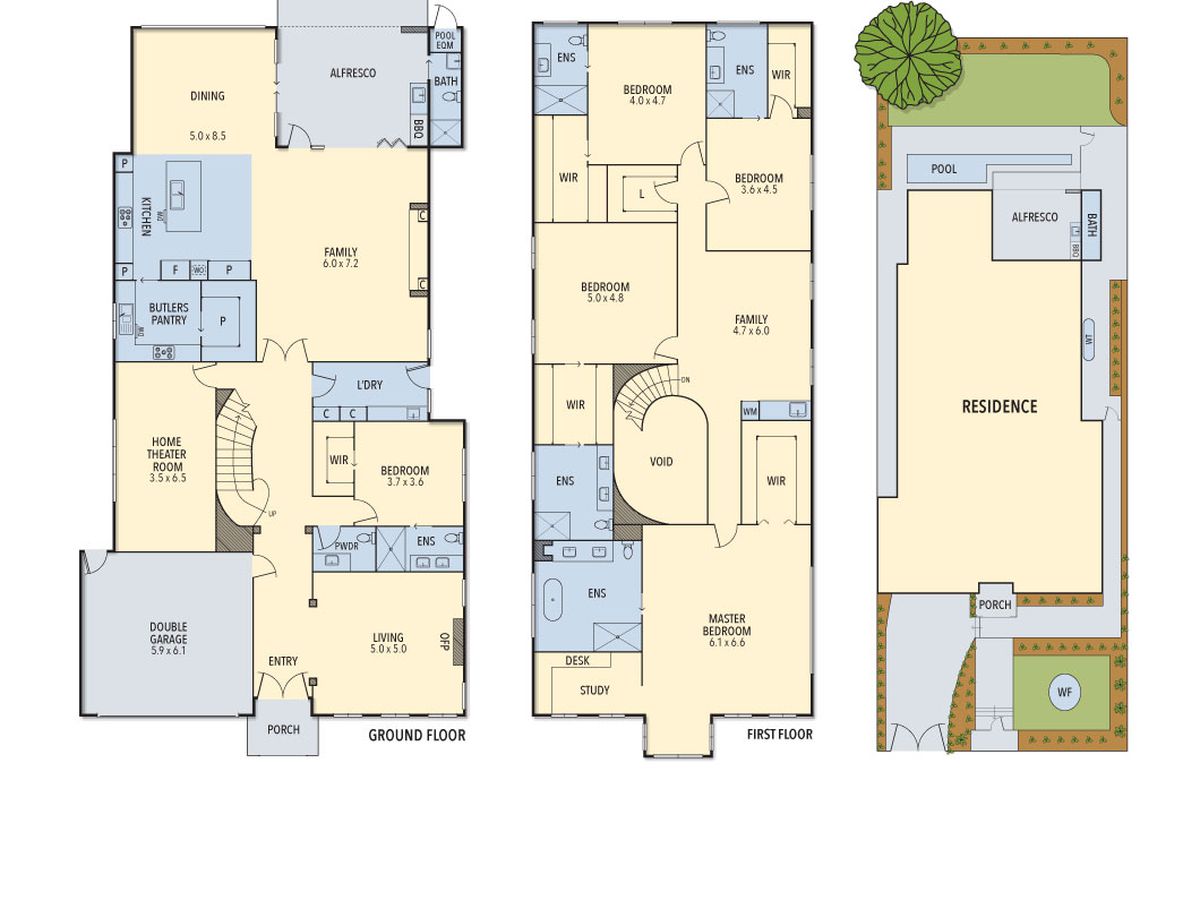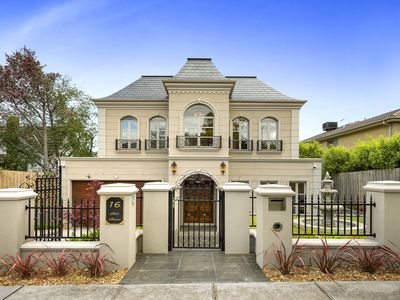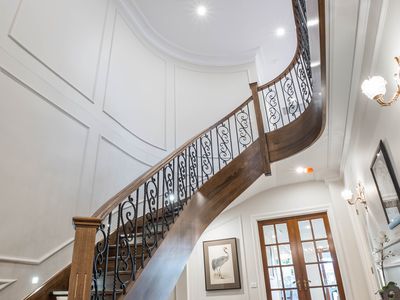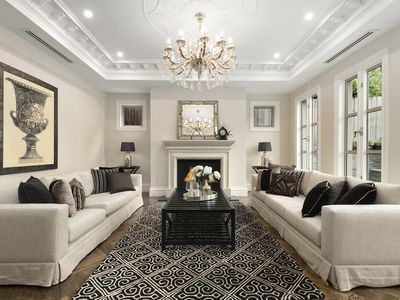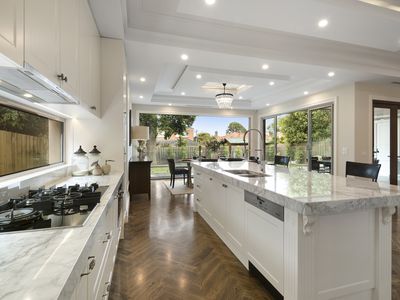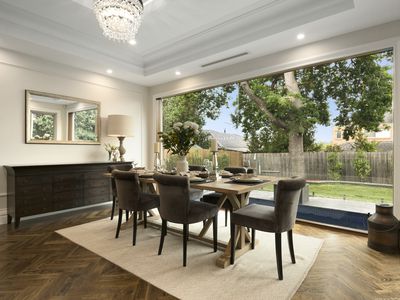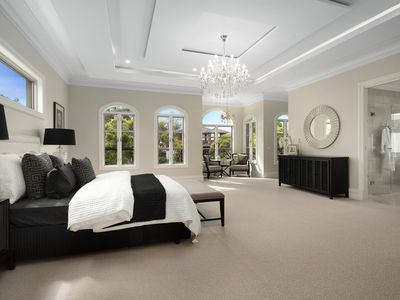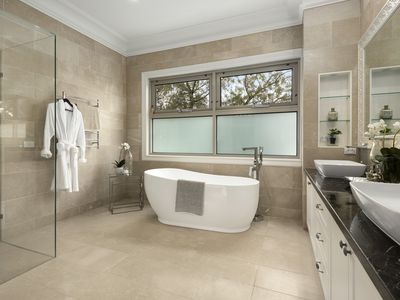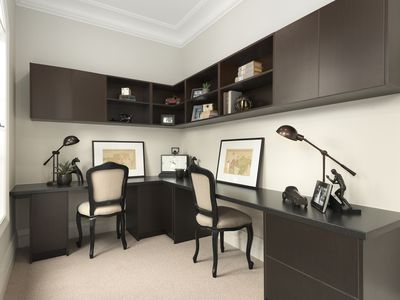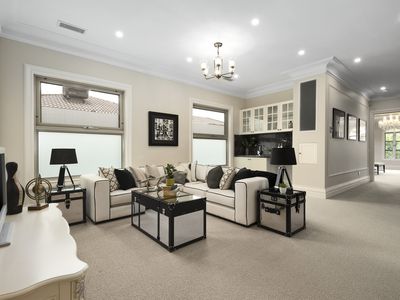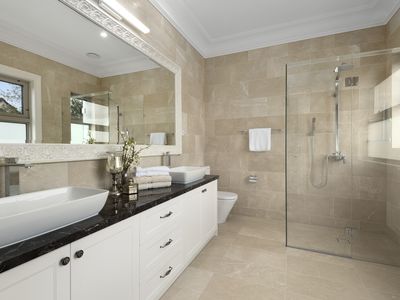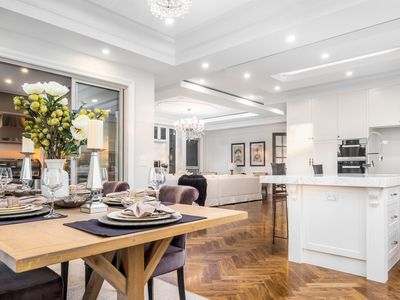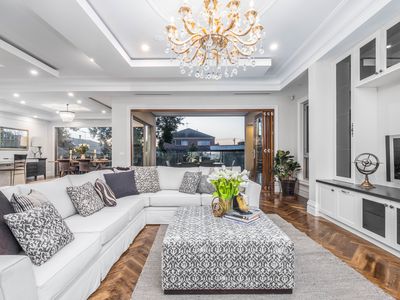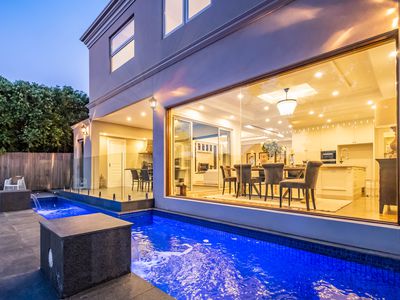This listing has been archived and is displayed for archive purposes only
Exclusively located in walking distance of Balwyn High School, this exquisite new French-Provincial residence of 61 squares exudes luxury and provides an exceptional lifestyle. Displaying beautiful interiors, the domain is accented by crystal chandeliers, bulkhead ceilings, European Oak floors and a glorious dome skylight over the grand staircase. Downstairs introduces elegant living warmed by a gas-log fire, theatre room fitted with screen and overhead projector and stunning family/dining zone transitioning to an alfresco terrace with built-in-barbeque. An adjoining Calacatta-marble kitchen houses numerous Miele stainless-steel appliances and large Butler’s Pantry while a guest bedroom hosting dual-vanity ensuite and walk-in-robe and guest powder room complete this level. Upstairs accommodates an impressive living area with handy wet bar, gracious master suite hosting fitted walk-in-robe, palatial ensuite and a study, and three additional lavish ensuite bedrooms with walk-in-robes. A deluxe outdoor bathroom services users of the in-ground lap pool. Inclusions are zoned ducted heating/cooling, video intercom, alarm, security cameras, laundry chute, remote entry gates and double auto garage.
A marvellous prospect superbly positioned to primary schools, choice of private schools, North Balwyn Village, tram/bus services, Balwyn Shopping Centre including supermarket and Balwyn Cinema.
Photo ID required at inspection.
Features
Floor Plan
Floorplan 1
