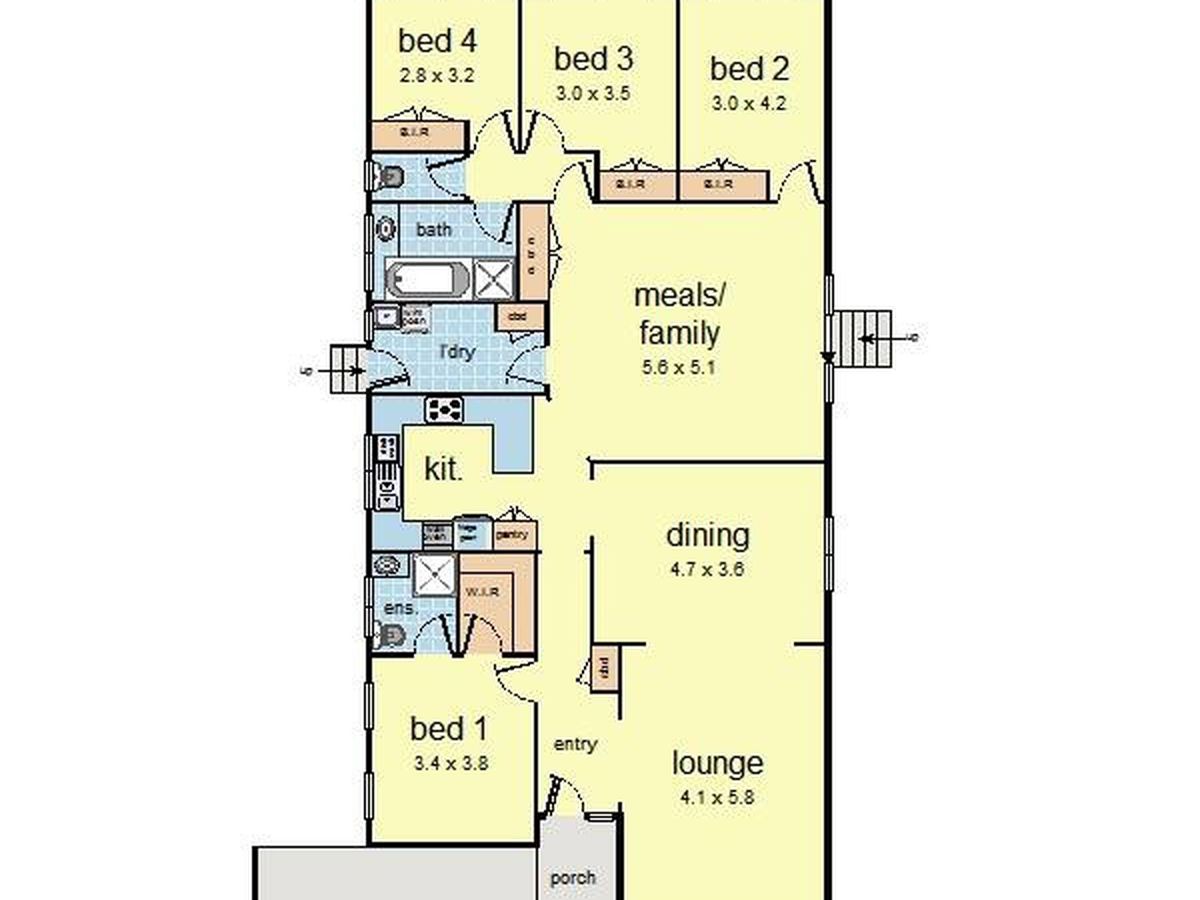Perfectly positioned in a sought-after location, this family residence boasts a flowing floor plan and generous living spaces designed for comfort and functionality.
At the front of the home, you’ll find a light-filled formal lounge and dining room, complete with split system cooling and security shutters for peace of mind.
The home offers four generous bedrooms, including a master retreat with a full ensuite and walk-in robe. The remaining three bedrooms, tucked away from the master for privacy, are all fitted with built-in robes.
The well-appointed kitchen features stainless steel appliances, a dishwasher, gas cooking, and an abundance of bench space. Overlooking the kitchen is a spacious second living area with direct access to the private backyard—perfect for everyday family living.
Step outside to enjoy the paved alfresco area and expansive backyard, ideal for entertaining or relaxing, surrounded by low-maintenance lawns and established garden beds.
Additional features include:
Timber floorboards throughout
Gas ducted heating & split system cooling
Ample storage solutions
Outdoor garden shed
Large double carport
All this within close proximity to Westfield Knox, Waverley Christian College, The Knox School, public transport, and local parklands.
This is an opportunity not to be missed—inspect today and secure your next family home!
Features
Floor Plan
Floorplan 1



