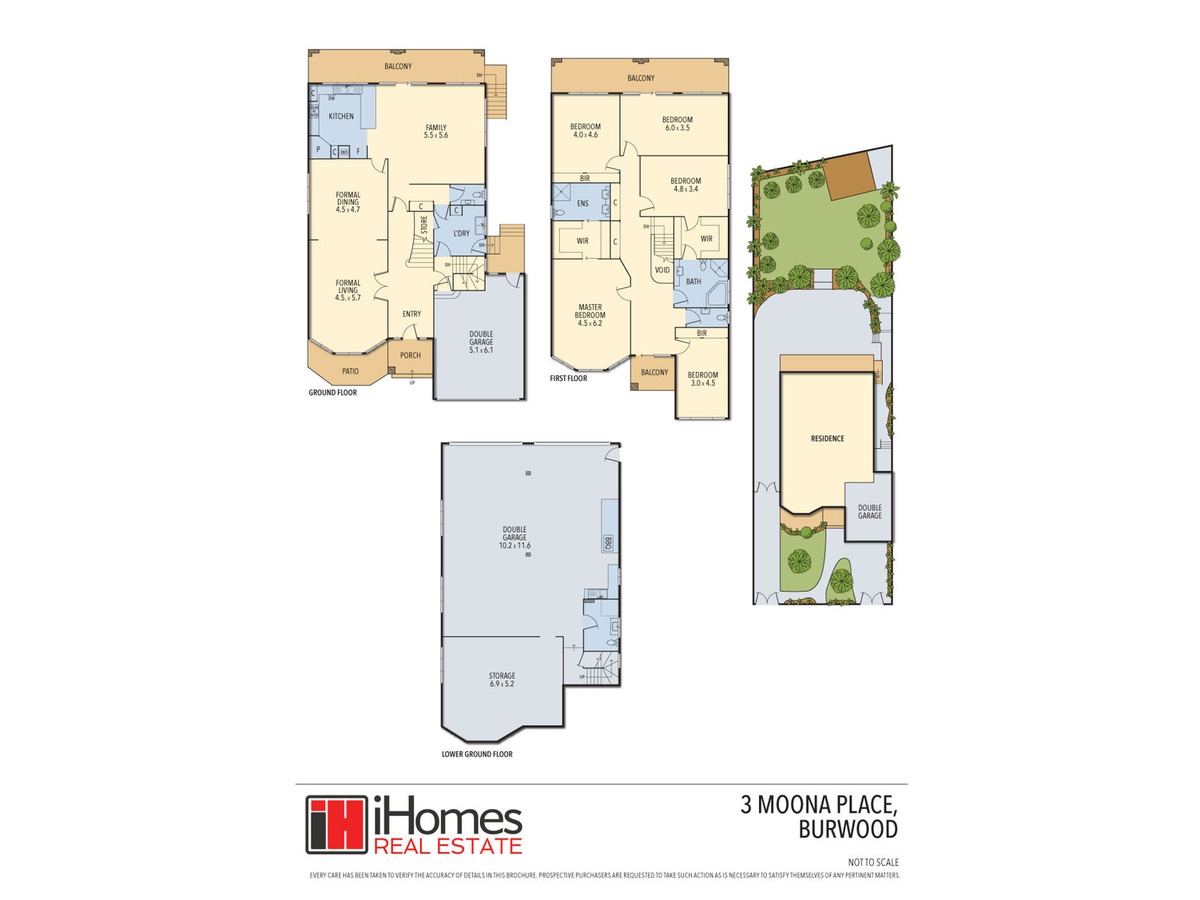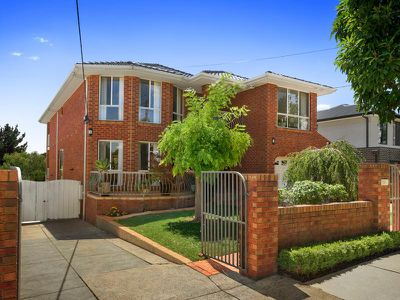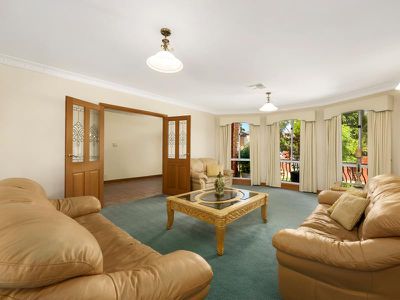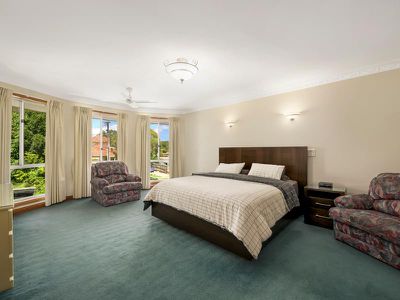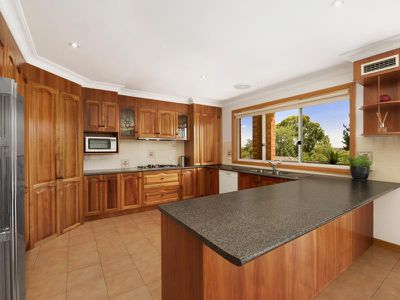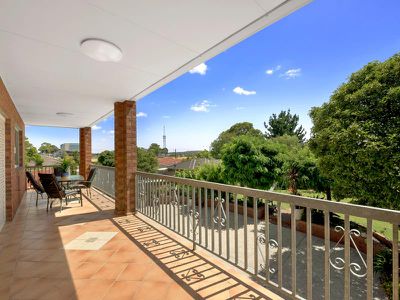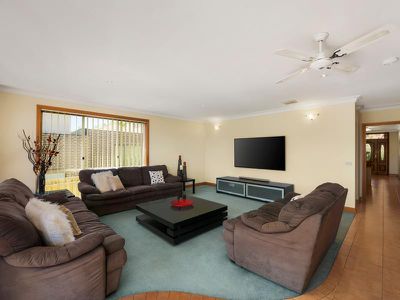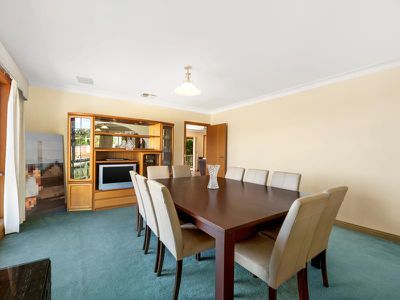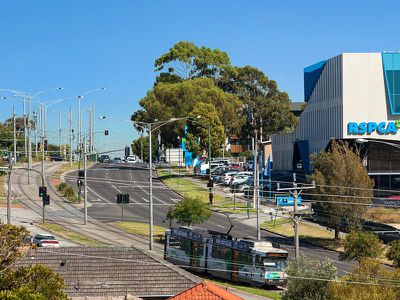This listing has been archived and is displayed for archive purposes only
Enjoying the luxury of sensational amounts of internal space, with an impressive 5 bedrooms, 3.5 bathrooms including a huge and flexible basement, this light filled well-presented family delight is sure to impress.
The ground floor features expansive and bright formal lounge and dining with bay windows, spacious family and meal areas, a hostess kitchen and a generous balcony terrace overlooking the superb rear garden with veggie patch.
Upstairs is dominated by the enormous bedrooms which all have amazing storage, a dual access spa bathroom. The master bedroom is complete with walk - in - robe and double vanity ensuite.
The entertaining level is equipped with a kitchen, bathroom as well as a commercial grade bbq perfect for family/friends gatherings, the possibility for this amazing level is endless, from home office to work stations, from home theatre to a gym.
The property also features 3 spacious balconies, 2 powder rooms, spacious laundry, refrigerated cooling, ducted vacuum, and a double remote garage with access via remote security gate. For future development (STCA)
Located close to Burwood One Shopping Centre, Burwood Heights Shopping Centre, Burwood East Primary School, Mount Waverley Secondary College School Zone, Deakin University as well as access to buses and trams.
Inspect today before it's too late.
Features
Floor Plan
Floorplan 1
