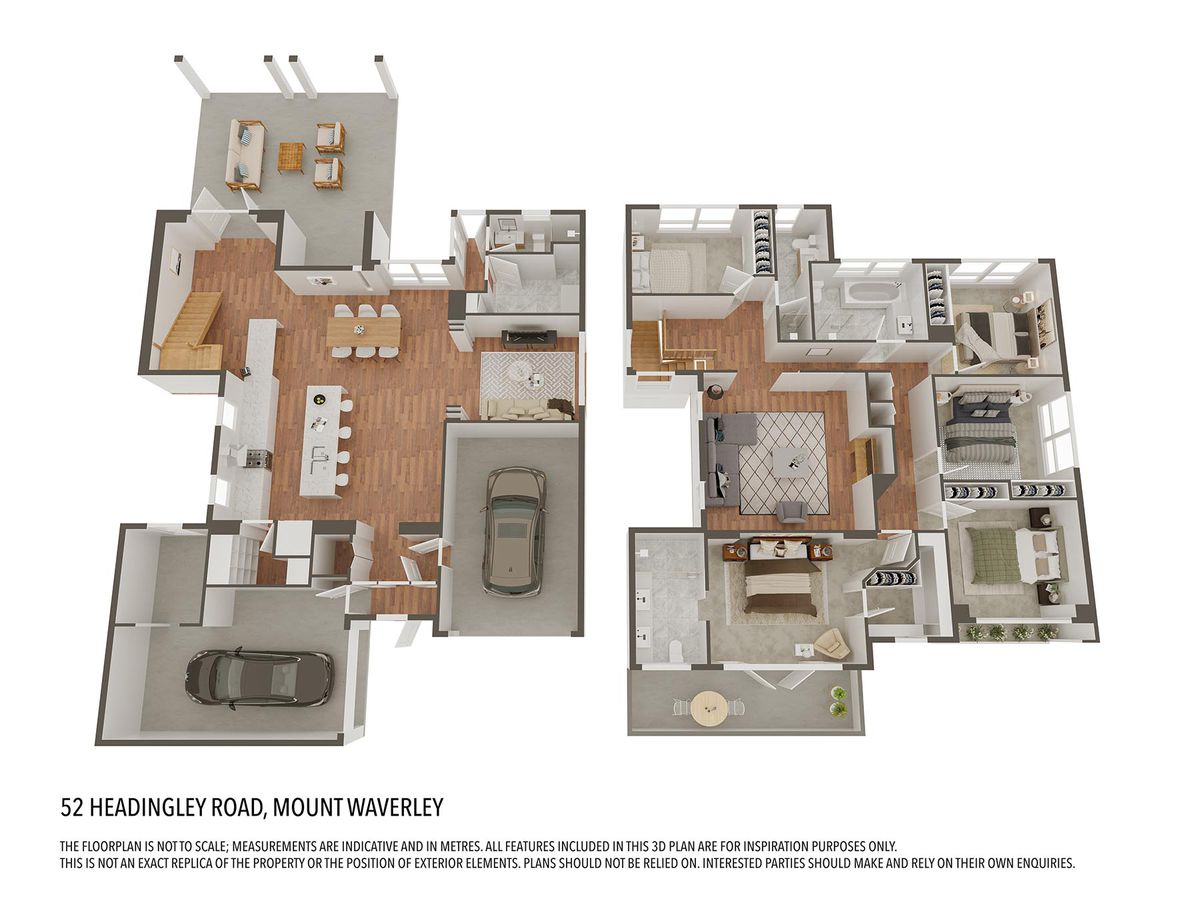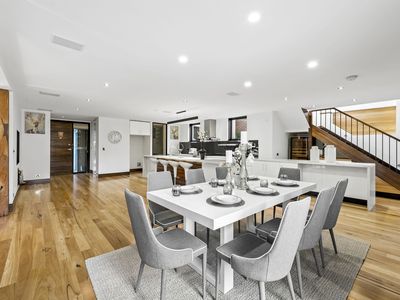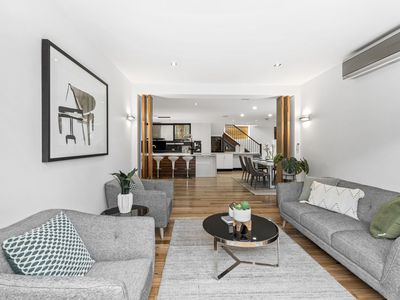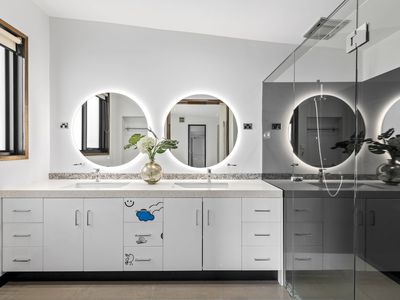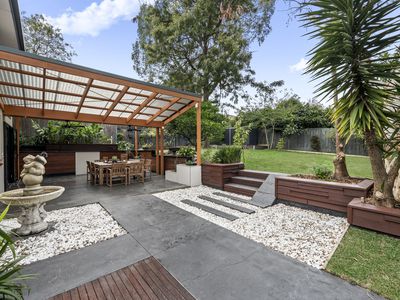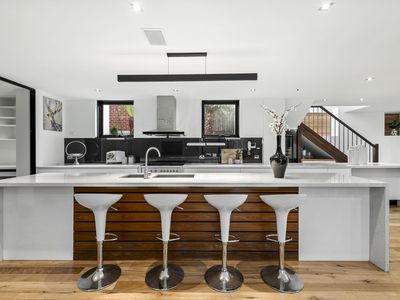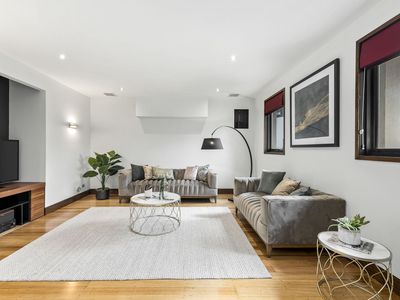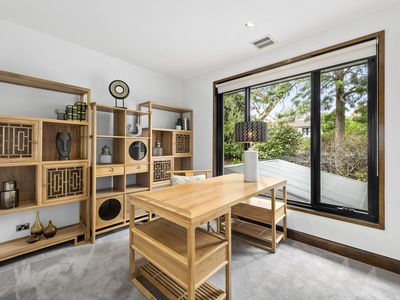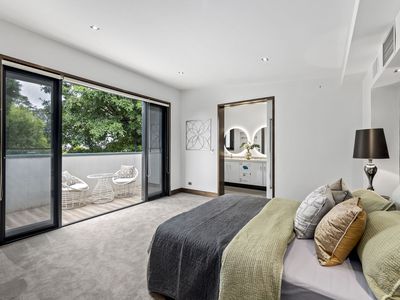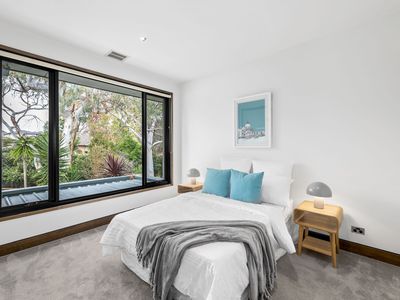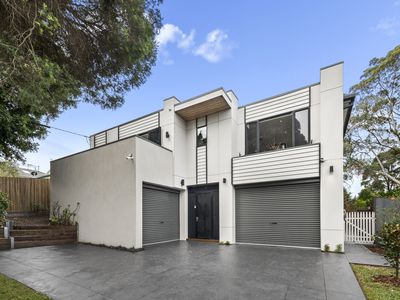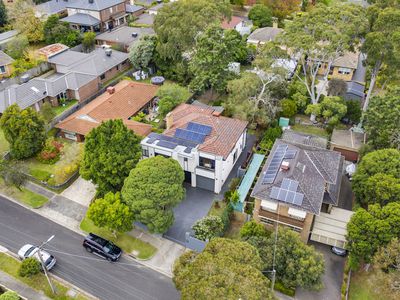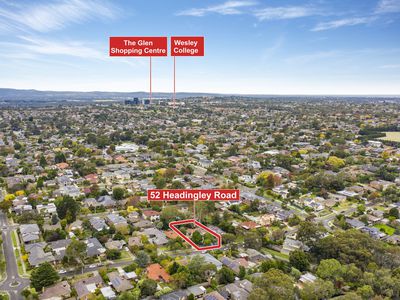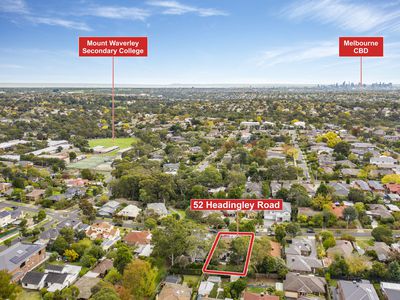A showpiece of sophisticated style with strong contemporary notes and fluid indoor-outdoor living this five bedroom four bathroom double brick residence is complemented by refined furnishings, beautiful timber floors and lovely landscaped gardens. Enhanced by desired inclusions, zoned to and a short walk to Mount Waverley Secondary College and Mount Waverley North Primary School this impressive domain is close to shops and cafes offering a rewarding lifestyle.
Downstairs delivers an open-plan family/dining area saturated in natural light connecting to a covered alfresco terrace enjoying the tranquillity of an appealing water feature. The gourmet adjoining stone-featured kitchen presents a long island breakfast bar, quality Smeg appliances including a 6-burner cooktop, 900mm oven and walk-in-pantry. Merging to a side deck with custom-built seating is an adjacent living area. A study nook is handy for housing your laptop while a glamorous bathroom on this level caters to residents and guests. Upstairs another living space adds additional family lifestyle options. The main bedroom provides a walk-in-robe and dual-vanity, twin-shower ensuite and opens to a wide private balcony. Four additional robed bedrooms (one can be used as a study if desired) share two luxurious bathrooms.
Highlights include:
- split-system and ducted heating/cooling
- sensor lighting
-video intercom, CCTV cameras
- built-in speakers
- water pipe for fridge
- valet vacuum,
- upstairs chute to laundry
- 6.6 kw solar panels
- outdoor shed
- 5000 litre underground water tank
- remote front gates to two auto garages.
Close to Wesley College Glen Waverley Campus, Avila College, Mount Waverley Village shops and train station, Burwood One Shopping Centre, Pinewood Shopping Village and entry to the Monash Freeway (M1).
Floor Plan
Floorplan 1
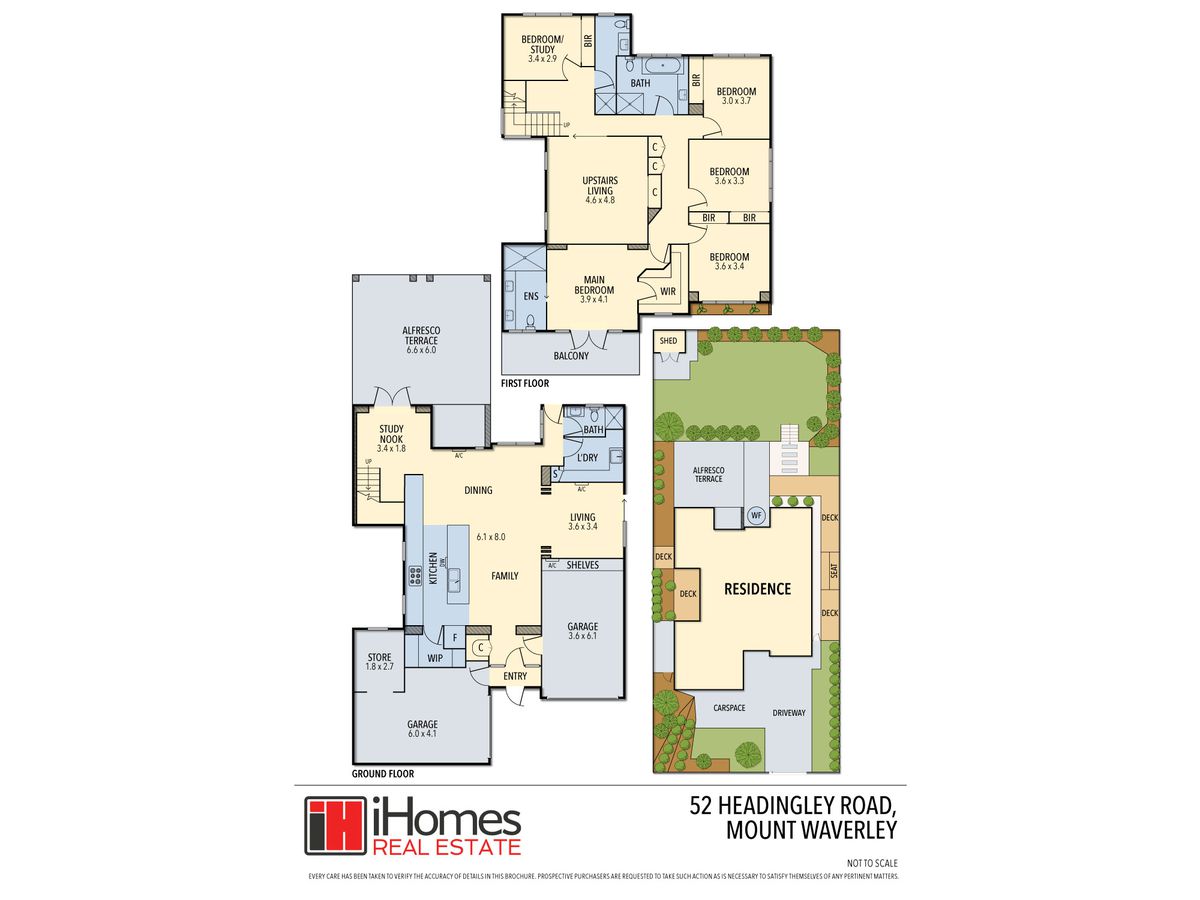
Floorplan 2
